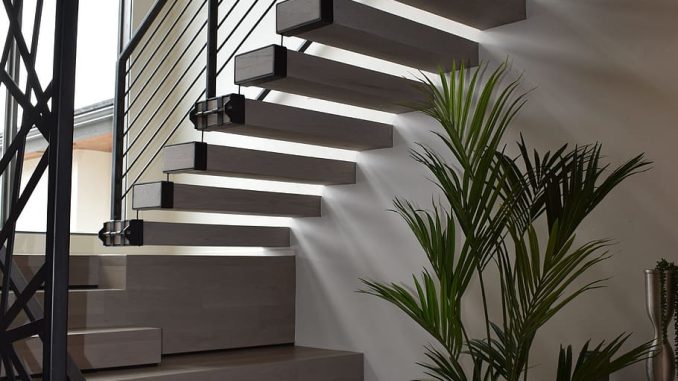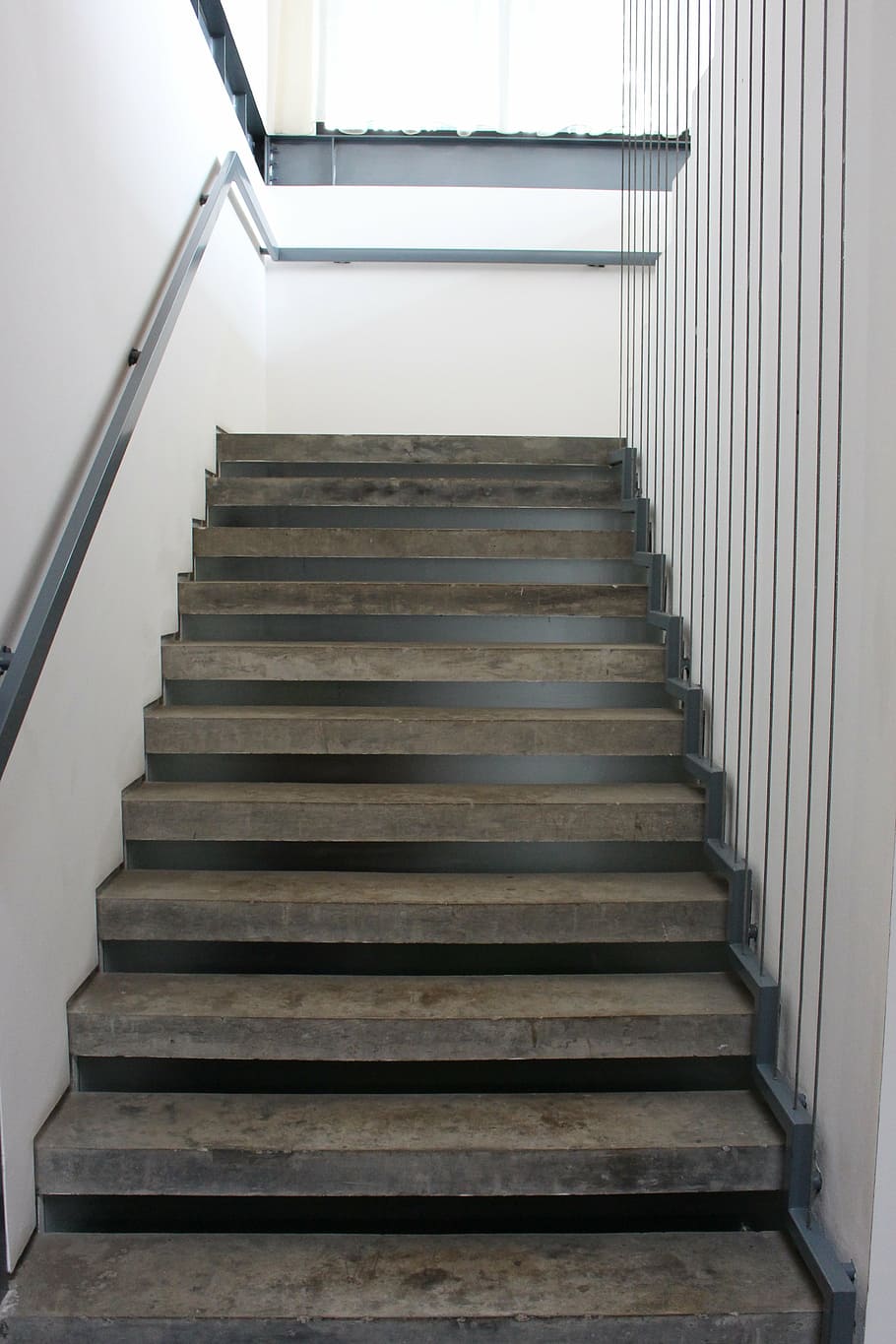
Structure and Railings of Modern Staircases
Contents
A light metal staircase
A modern concrete staircase
A suspended staircase
The railing
What could be better than a modern staircase to give your house a new look? The staircase is an essential part of your home that articulates it and, because of its volume, plays a vital role in your interior.
A modern staircase can make your home lighter or more functional. Its shape (straight, L-shaped, U-shaped, or with a landing) can constrain the materials used.
A light metal staircase
The industrial world inspires many designers today. The materials used in this sector, particularly steel and glass or raw concrete, make your staircase a unique object.
Steel is often used in construction because it is very resistant despite its thinness. Its assembly, nowadays welded and mechanically assembled by screws and bolts, embellishes the object and makes it very legible.
It allows the realization of an aerial and luminous staircase.
A straight staircase structure is often created from metal beams of U, or I shape with a more or less important section depending on the distance to be crossed.
The steps
The steps can be treated:
In steel, often in the treaded sheet metal to prevent slipping, itself welded to the uprights;
In glass, reinforced or laminated to ensure real solidity;
In wood, which gives a very aesthetic alloy, especially if your floor covering is a parquet floor.
The riser
The choice of the presence or not of a riser is also essential.
Its presence allows a greater impression of safety and avoids the fall of small objects, but the staircase becomes more opaque and, therefore, less airy.
The absence of a riser gives the foot a little more latitude when climbing and makes the whole staircase considerably lighter.
If necessary, a locksmith must make this type of staircase, and a carpenter will assist in installing the steps in wood.
A spiral staircase can also be very modern and exists in a kit ready to assemble. However, beware of its size, which, despite everything, is quite important. The minimum width of a step is 70 cm, so a space requirement of about 150 cm with the central post.
A concrete staircase

A staircase can be made by pouring concrete. It is necessary to create the mold, work that can be done by a mason who builds the wooden structure before pouring the concrete inside.
This type of staircase can be self-supporting; it is enough to put it on the ground and hang it on the upper level. Its structure is internal (reinforced concrete) and therefore self-sufficient; the idea that it floats makes it independent and can give it an interesting sculptural aspect.
This technique for this material allows only simple forms with straight lines. It can, however, be balanced, quarter or half turned.
The concrete staircase can then be treated, i.e., sanded, polished, or varnished, with a filler so that the concrete keeps its original appearance, but it can also be dressed with wood or various facings.
The rougher it looks, the more contemporary the staircase will be. It is necessary to pay attention to the stair nosing, continually weakened by the traffic, the weak part of the staircase which can be consolidated with an element of another material like a steel or stainless steel U angle.
A suspended staircase
This staircase is simply functional and forgets any notion of structure or resistance. It is an almost magical staircase that seems to levitate in your space or whose forces are so distributed that the material remains very thin, as possible with steel, for example.
Implementing this kind of object without involving other trades or work in your home is difficult. The structure is there, but it must be hidden.
Each step is attached independently to the adjoining structure that is the wall. The wall must be thick and consistent enough to hold the step for a minimum of 15 cm. The step is then “pocketed” into the wall to prevent it from sagging over time.
The railing

A staircase will let light through if it is light and transparent.
For this, the steps and their material are important, as is the presence of risers and, above all, the railing.
A guardrail must respect specific standards in a place that receives the public, namely a maximum spacing of 11 cm between the bars if they are vertical, or if they are horizontal, a solid part up to a height of 50 cm to avoid the passage of a head or the possibility of climbing for a child.
Most staircase manufacturers require compliance with these standards, even in the private sector, because it is their responsibility. It is up to you to insist, depending on your safety requirements.
The railing can be designed simultaneously with the staircase, making it a homogeneous whole with identical materials. The thinness of metal and the transparency of glass can be a solution if your staircase allows it, wood will have a more important presence anyway because of its thickness, but if the lines are simple, it can be enough to modernize it.
A solid railing made of wood with a simple baluster or metal can refine the image of your old rustic staircase. It can also be a separate element. Changing only this part can be a less expensive and less invasive solution to give your home a facelift.

Leave a Reply