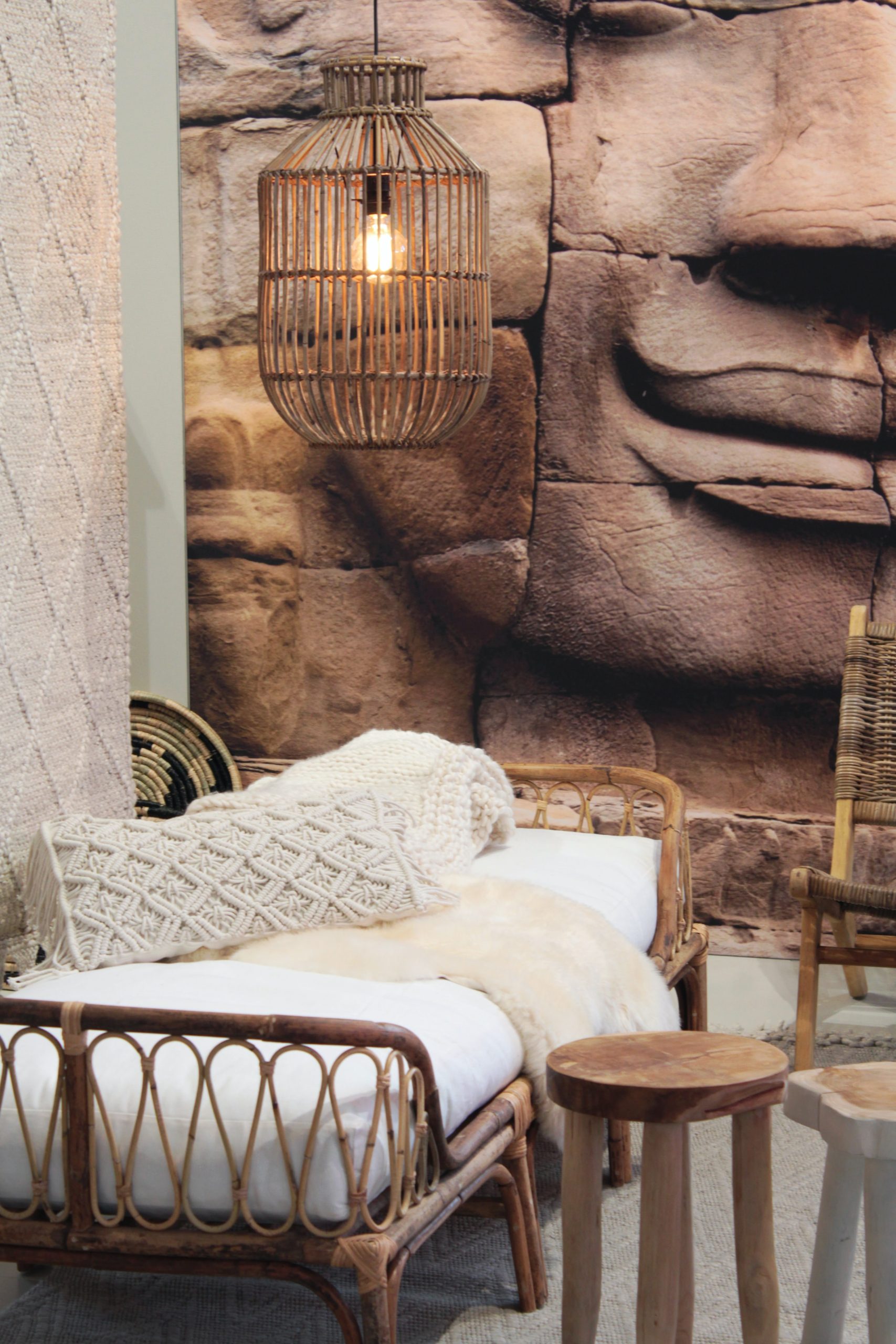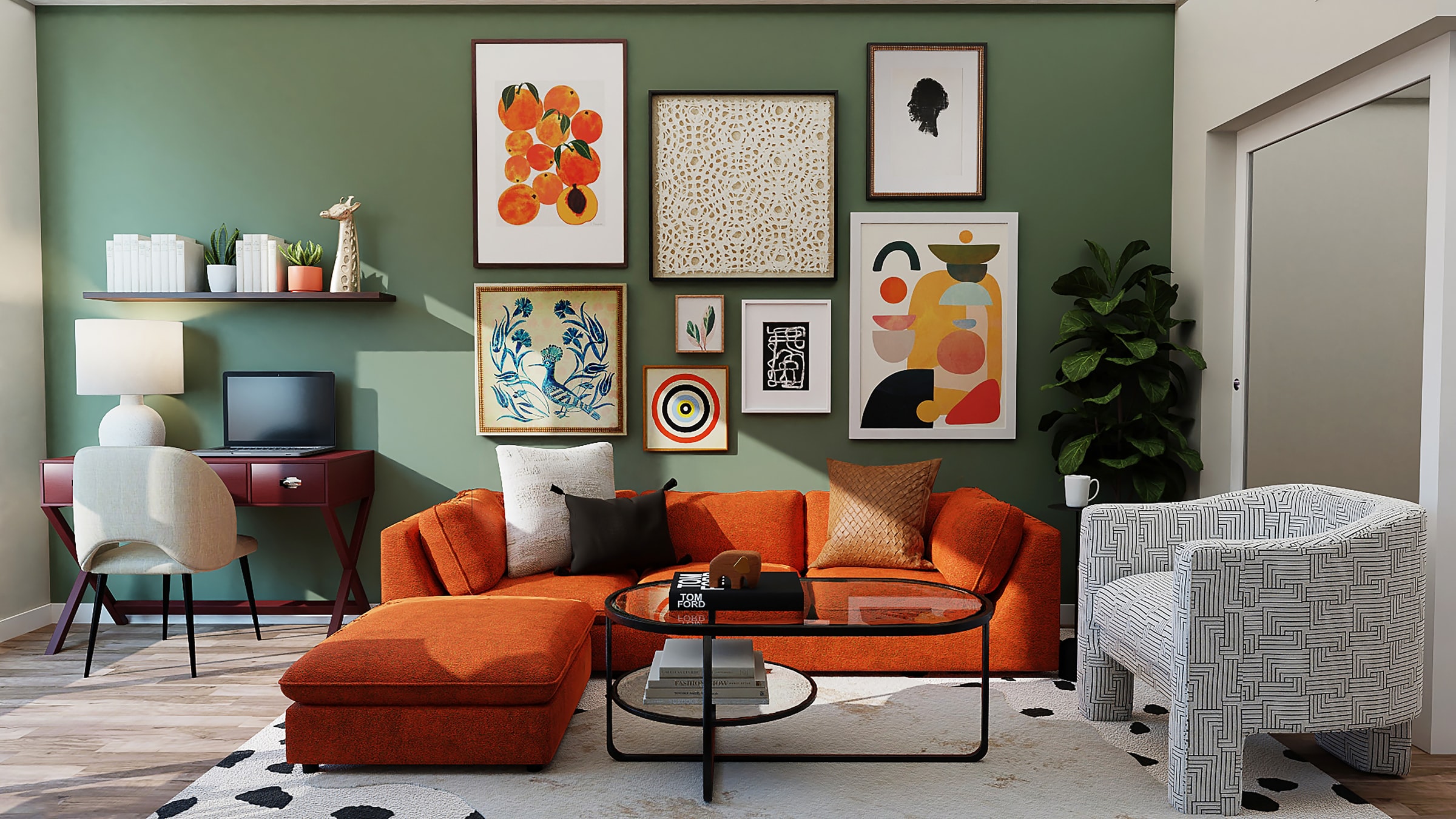
The hallway is one of the most important rooms in a house or building. That is why it must be well designed and arranged. Discover in this article why it is necessary to have recourse to a professional to well arrange its hallway?
Analyze the project in its entirety

To set the tone and atmosphere of the rest of your home, it is important to design your hallway properly. This means matching your decor with the other elements. Even if you can do it yourself, it is better to call on the services of a specialist in building lobby design and maintenance.
They are in the best position to analyze and take care of your entire project. In addition, they can advise you on the appropriate materials and colors for your room. Not only do you benefit from his expertise, but also from affordable rates.
The services of an interior designer are generally priced per hour at around 50 to 200 dollars. However, this price can vary from one provider to another. It is then essential to ask for a detailed estimate before choosing the one that meets all your requirements.
Create a real transition between the outside and the inside
The entrance of a building or a house is the common thread between the outside and the inside. Therefore, it must be well designed and arranged despite being the smallest space in a home. You can opt for a floor with a ceramic coating for the decoration. Do not hesitate to integrate bright colors and some accessories.
Optimize the space with a custom-made layout

An atypical or rather limited space must be optimized to the maximum in order to meet everyone’s needs. A hallway can be a space to welcome guests, and store shoes, coats, and other accessories useful in daily life. A reputable professional will always find the best layout to optimize this common space. He will also be able to use his skills to design a customized layout.
Standing out
The interior of a home can be perceived at first glance. The entrance to a home can define the personality and lifestyle of its occupants. It is therefore important to differentiate yourself from others. To realize your desires, entrust your project to a professional who will know what type of design suits you best.
Creating a new space
Nowadays, having an open space is a trend. In fact, it is possible to create a small partition between two spaces at the entrance of a house with the help of a cloister or a glass roof. This way, you can have an area reserved for the occupants and another dedicated to guests before they reach the living room.
Advice on materials and equipment to be installed

Before you get to work, think about the maintenance of the entrance and the rest of your room. Contact a professional so that he or she can advise you on the choice of materials and furniture to install. In addition, you can decorate your entrance with a floor mat or put a mailbox on the side of your door.
Most of the time, an interior designer works with other service providers to design and layout a hallway. He can recommend an experienced artisan to design your furniture in this case. In this type of project, always make sure you have a single contact. It will be easier for you to communicate. In any case, always make sure that your vestibule is a perfect reflection of the general appearance of your home.
Sound off in the comments section below and tell us what you want to read next and if you want to read more about hallways.

Leave a Reply