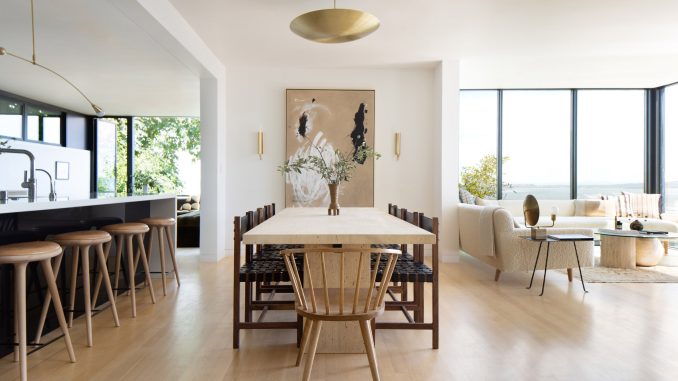
An open living layout is a floor plan that combines two or more traditional living spaces, such as the living room, dining room, and kitchen, into a single, multi-functional area. An open living space may also incorporate other features such as high ceilings, large windows, and natural light to create a spacious and inviting atmosphere.
Benefits of Open Living Layouts
There are numerous benefits to an open living layout. One of the primary advantages is the ability to create a more spacious and airy home. By removing walls and barriers, an open living space can maximize the use of natural light, making your home feel more bright and inviting. Additionally, an open living layout can help to improve the flow of your home, making it easier to move from room to room and creating a more social and communal environment.
How to Create an Open Living Space
Creating an open living space requires a bit of planning and creativity. The first step is to identify the areas of your home that you would like to combine into a single space. This may involve removing walls or reconfiguring the existing layout of your home.
Once you have a plan in place, it’s essential to consider the lighting and furniture placement in your open living space. Maximizing natural light is key to creating a bright and welcoming atmosphere, so be sure to choose window treatments that allow light to flow freely into the space. Furniture placement is also critical in an open living space, as you want to create distinct areas for different activities without making the space feel cluttered or cramped.
Creative Layout Ideas for an Open Living Space
There are numerous ways to design an open living space that suits your personal style and needs. Here are some creative layout ideas to get you started:
Island Kitchen and Dining Area
One popular open living layout idea is to combine the kitchen and dining area. This can be accomplished by installing an island in the center of the kitchen, which can serve as a functional workspace as well as a dining table. Adding bar stools to the island can create additional seating for family and guests.
Split-Level Living Room
Another unique layout idea for an open living space is a split-level living room. This design incorporates two separate seating areas, with a few steps separating the two areas. The split-level design helps to define each space while still creating an open and flowing layout.
Sliding Doors for Privacy
If you want to maintain some privacy in your open living space, consider installing sliding doors. Sliding doors can be used to separate different areas of the space, such as a home office or a playroom. They can be easily opened or closed, depending on your needs, while still maintaining an open and airy atmosphere.
Statement Staircase
An open living space can also be designed to incorporate a statement staircase. A grand staircase can add a touch of elegance and sophistication to your home while also serving as a functional design element. The staircase can be designed to connect different levels of the home or simply serve as a beautiful focal point.
When designing an open living layout, it’s important to keep in mind that the space should feel cohesive and functional. It’s easy for an open living space to feel cluttered or disorganized if not designed properly.
One way to keep your open living space organized is by incorporating storage solutions throughout the space. This can be achieved by adding built-in shelving or cabinets, or by utilizing multifunctional furniture, such as a storage ottoman or a coffee table with built-in storage.
Another important factor to consider is the color scheme and decor of your open living space. Choose a color palette that complements the overall design of your home and creates a cohesive look throughout the space. It’s also important to incorporate decor elements that tie the different areas of the space together, such as using similar patterns or textures.
Overall, designing an open living space can be a fun and exciting process. With the right planning and creative ideas, you can create a space that is not only beautiful and inviting but also functional and practical for your everyday needs. So, embrace the open living concept and let your creativity run wild!

Leave a Reply